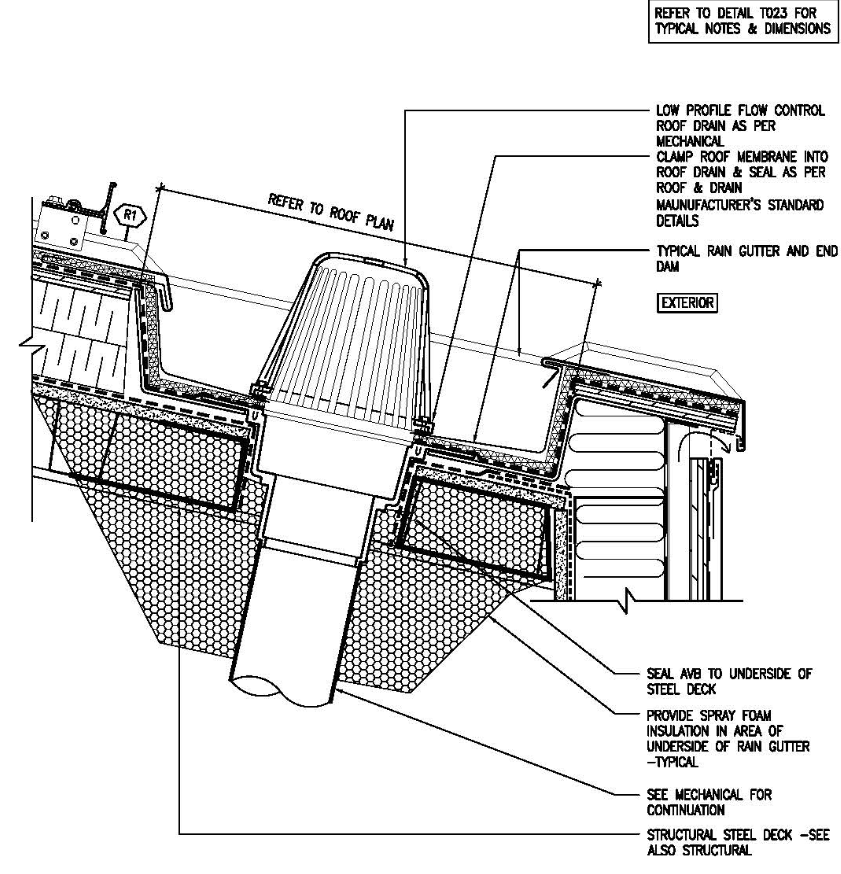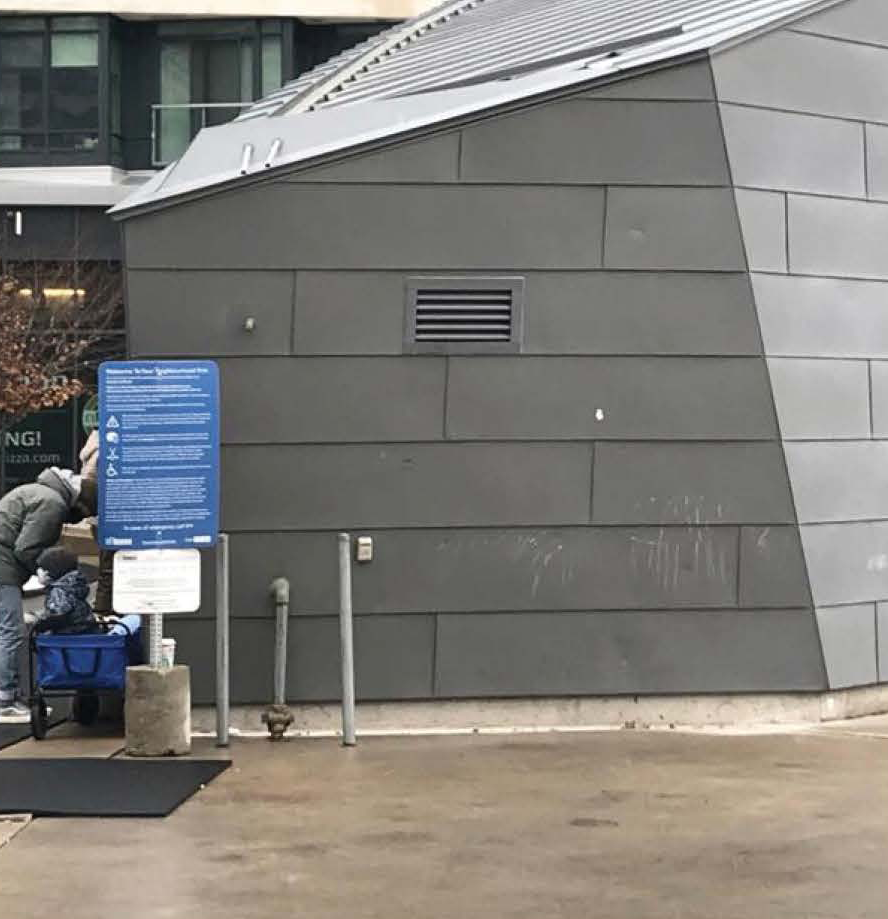zak.3dm
Your one stop shop for ideas friends and I have had
email/phone/fax︎cv︎ig
Facade Studies
Fall 2020
The project is a critical analysis of issued for
construction details of the Sherbourne Park Pavillion, in Toronto, Ontario. The
project was part of a forensic building science class at the University of
Toronto which challenged students to find and redesign issues with the a building
enclosure system. This project queried a hidden roof gutter as it intersected
with a drain as a possible point for water infiltration and redesigned the detail
to limit water build up and extend the life of the flashing.

Sherbourne Common Pavillion




Built Condition


Detail Modification

